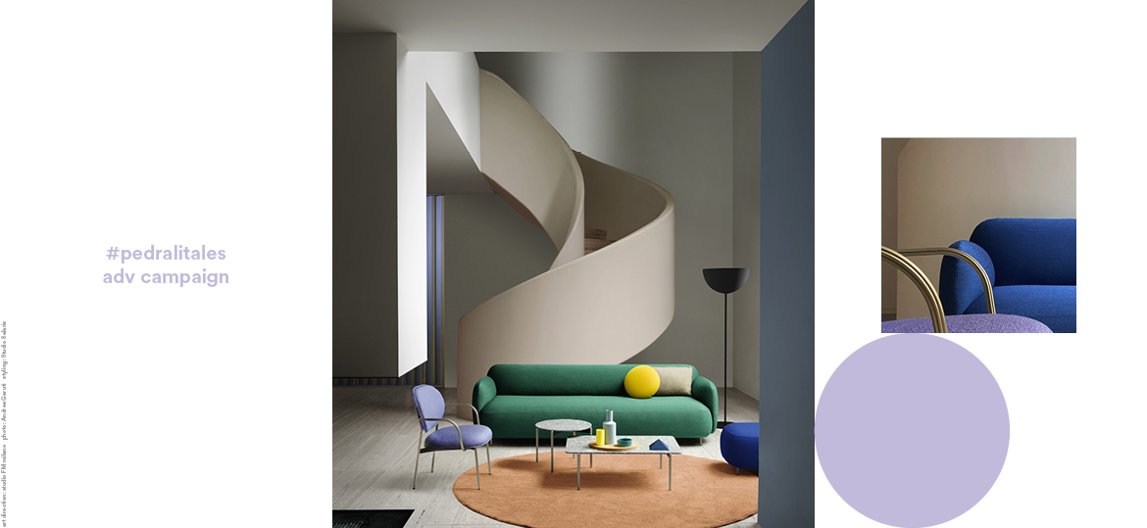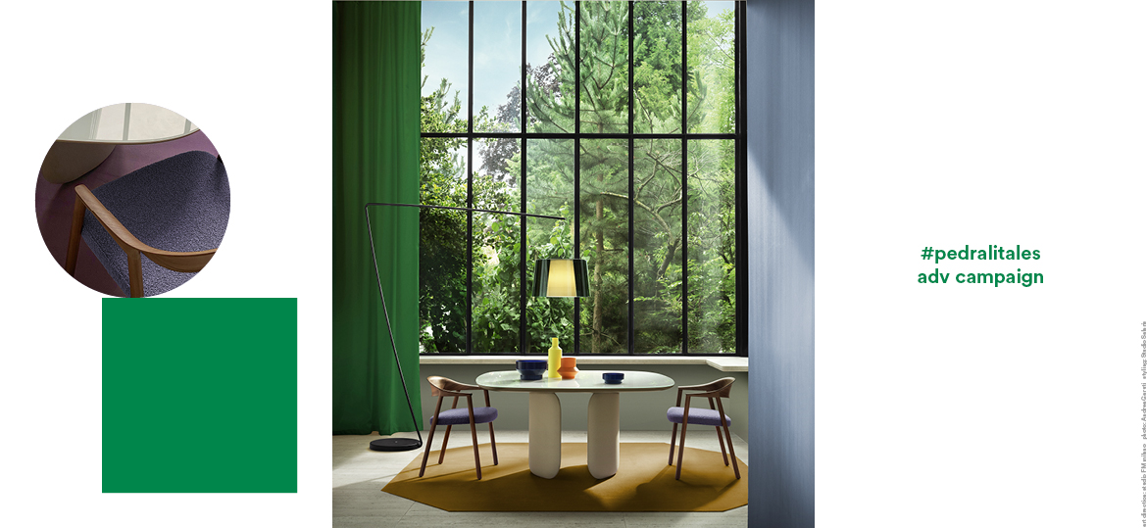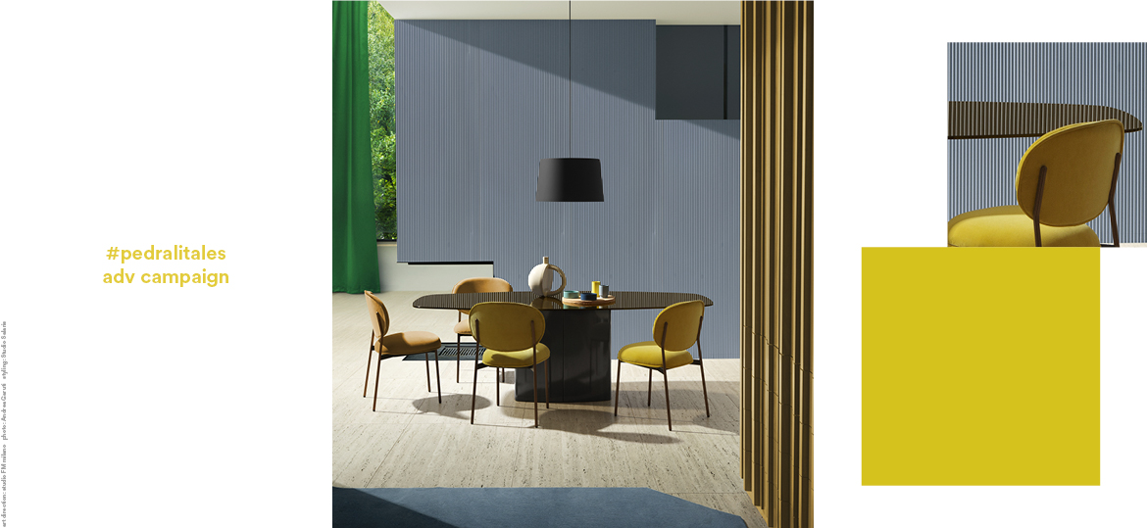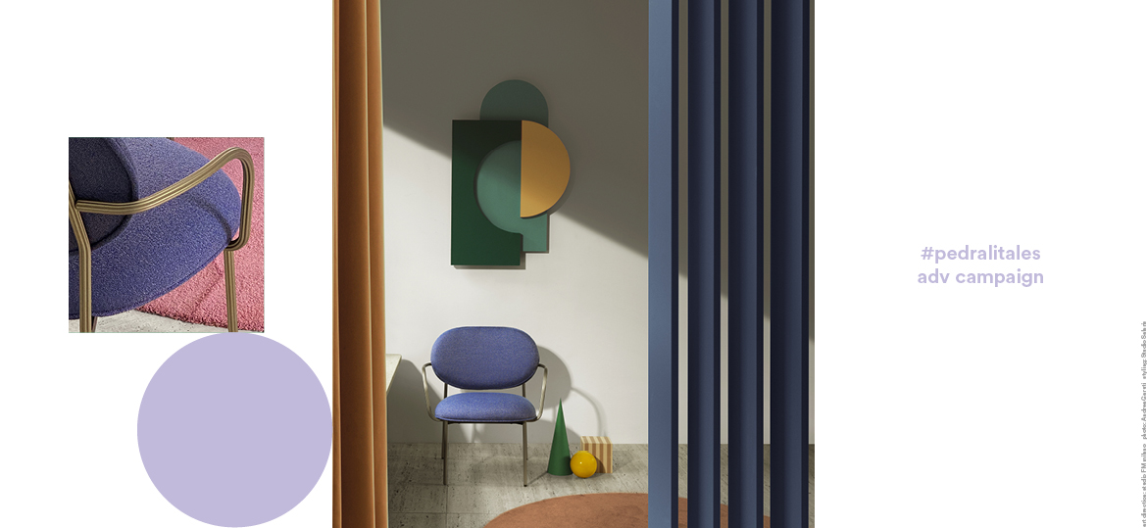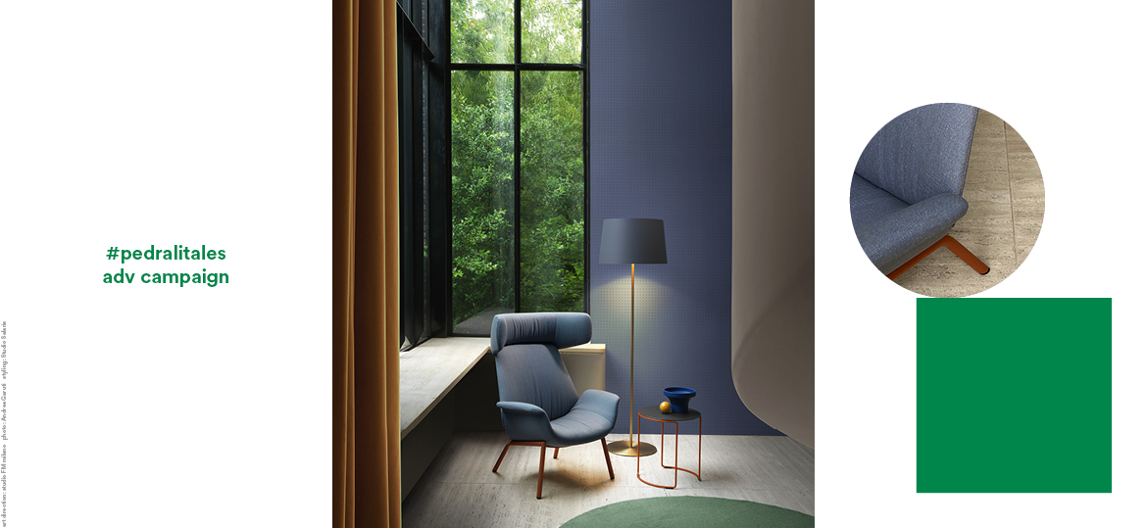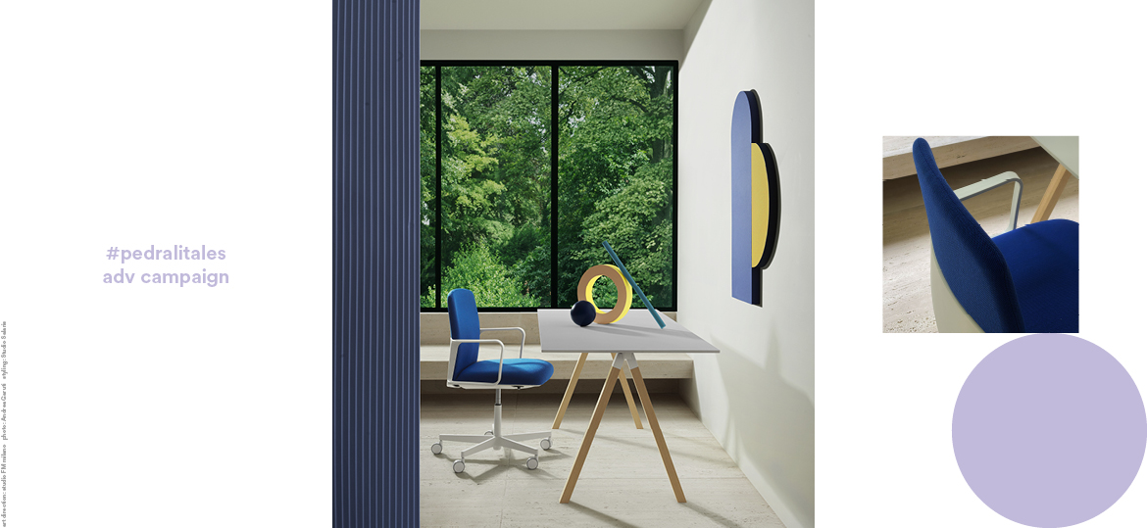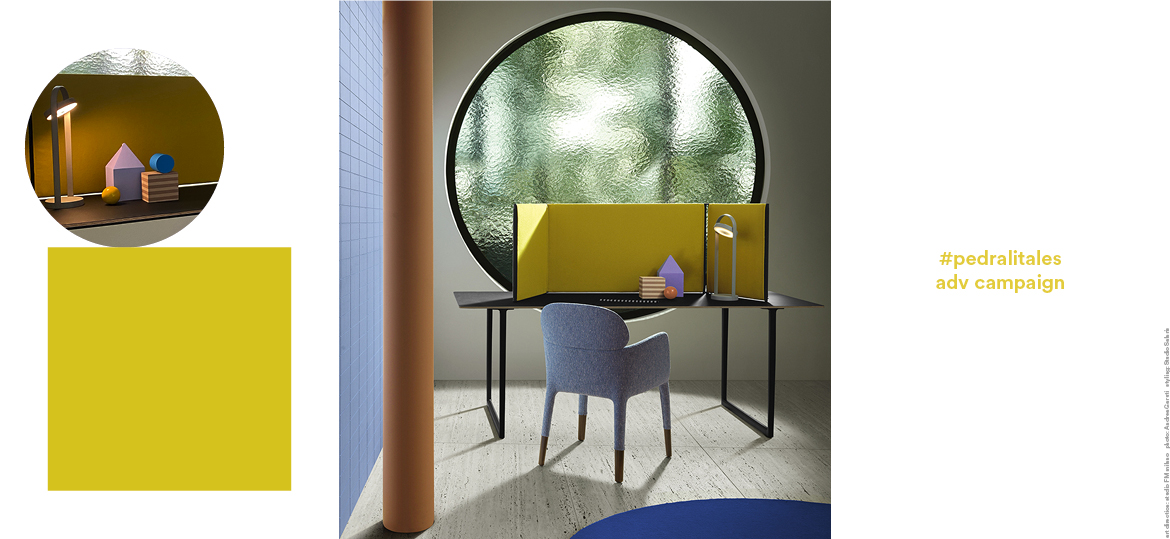a new chapter for #pedralitales
24 Sep, 2021
Pedrali shoots its new advertising campaign in an early 20th century modernist villa
The new chapter in Pedrali’s #PEDRALITALES advertising campaign was aired in September. In it, the all-Italian company evokes the brand’s elegance and refinement by showcasing its indoor collections in a refined and contemporary architectural context.
The #PEDRALITALES shots are by Andrea Garuti, a Florentine photographer known for his cityscapes and for his collaborations with Italian and international magazines. The project is curated by Studio FM Milano, with styling advice from Studio Salaris.
Villa Kaplansky, a modernist Antwerp residence designed in 1936 by architect Nachman Kaplansky and recently renovated by the Belgian B-architecten firm, was chosen for this new instalment. The building is characterised by a harmonious and refined architecture. The entrance and living room create a unique, open plan area, dominated by an imposing concrete spiral staircase. Travertine floors, precious American walnut cabinets and large windows overlooking the garden emphasise the architectural value of the building.
The interiors give life to seven scenes showcasing the latest Pedrali collections and creating warm, harmonious atmospheres, in a constructive dialogue between architecture and design.
Accentuated by their textural qualities, modern and minimalist features blend with rigorous shapes and neutral tones, allowing Pedrali’s products to stand out for their excellence and vibrant hues.
The #PEDRALITALES shots are by Andrea Garuti, a Florentine photographer known for his cityscapes and for his collaborations with Italian and international magazines. The project is curated by Studio FM Milano, with styling advice from Studio Salaris.
Villa Kaplansky, a modernist Antwerp residence designed in 1936 by architect Nachman Kaplansky and recently renovated by the Belgian B-architecten firm, was chosen for this new instalment. The building is characterised by a harmonious and refined architecture. The entrance and living room create a unique, open plan area, dominated by an imposing concrete spiral staircase. Travertine floors, precious American walnut cabinets and large windows overlooking the garden emphasise the architectural value of the building.
The interiors give life to seven scenes showcasing the latest Pedrali collections and creating warm, harmonious atmospheres, in a constructive dialogue between architecture and design.
Accentuated by their textural qualities, modern and minimalist features blend with rigorous shapes and neutral tones, allowing Pedrali’s products to stand out for their excellence and vibrant hues.
