share
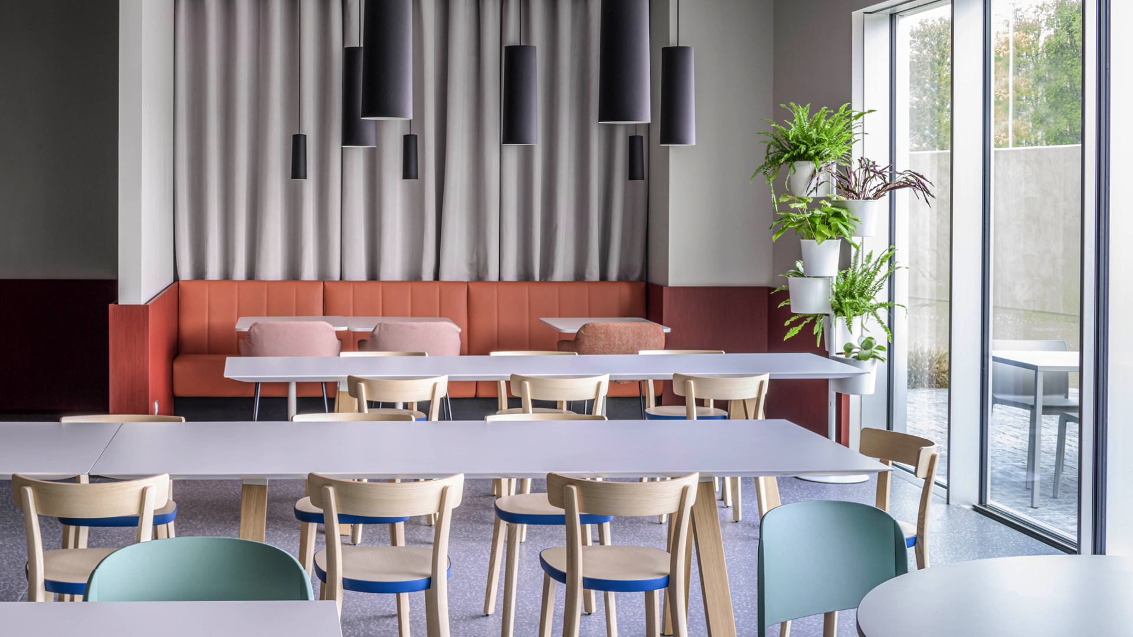
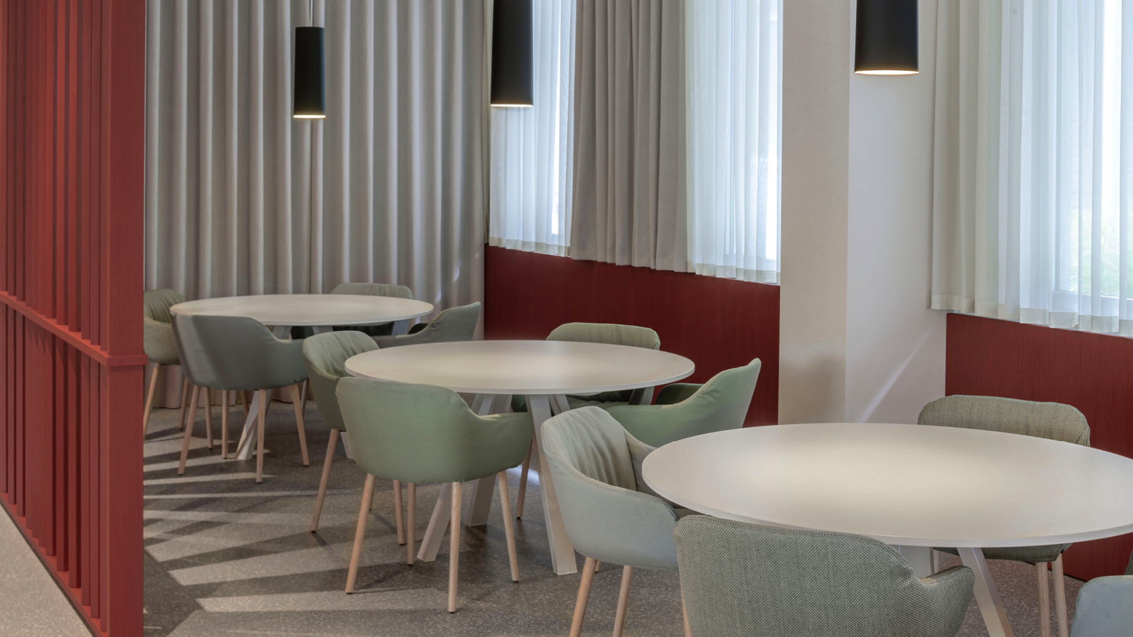
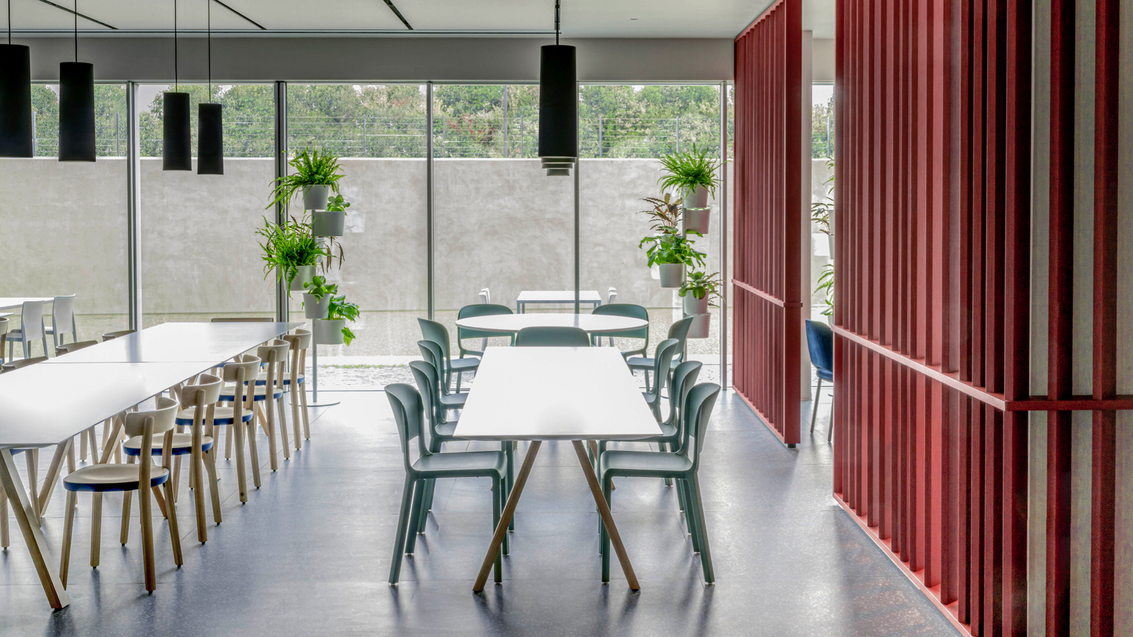
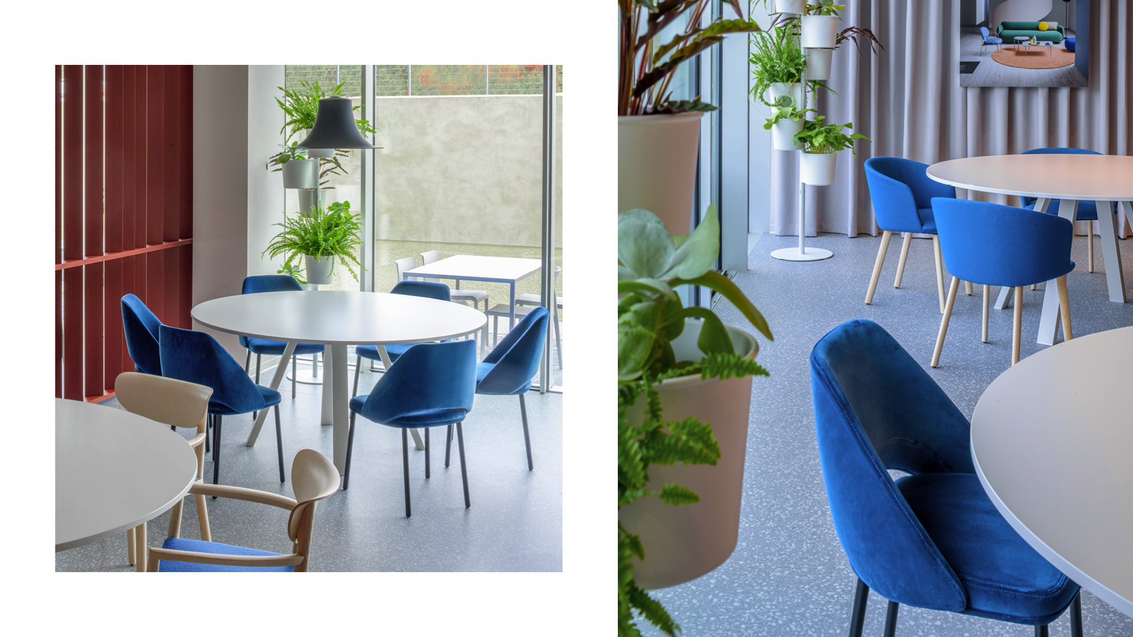
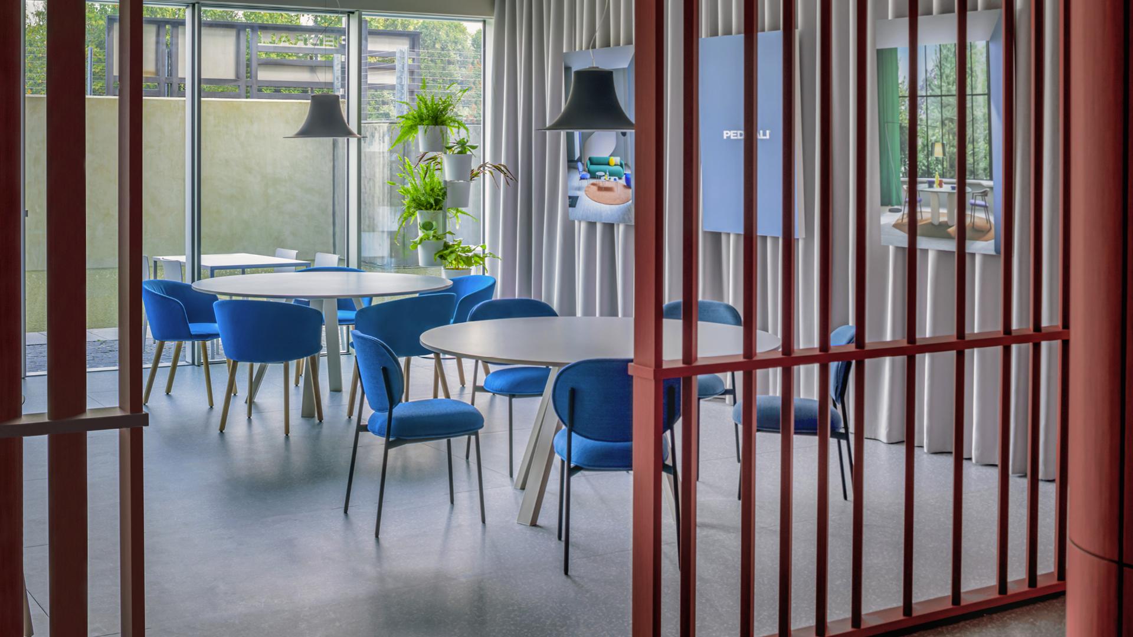
Lunch at Pedrali's

In 2022 Pedrali renovates and expands its company restaurant. The project, designed by the Milanese architectural firm Park Associati, is centred on a multifunctional, cosy, welcoming space.
The new company restaurant sets out to influence positively the quality of life and wellbeing of the people who gravitate around the company and sets the stage for a number of products, whose models, fabrics and colours are showcased and used in complete harmony with the architectural volume.
The new company restaurant sets out to influence positively the quality of life and wellbeing of the people who gravitate around the company and sets the stage for a number of products, whose models, fabrics and colours are showcased and used in complete harmony with the architectural volume.



Natural light steals the show due to a large perimeter glass wall, which grants the room brightness and airiness and connects the interior with the exterior, furnished with the company’s outdoor collections. Usable during the warmer months, this space is even more attractive with the presence of a 110 m long stretch of water that forms an integral part of the office block’s architectural layout.
The internal 400 sqm space is split into two areas, and the chosen Pedrali tables, seatings and lamps are arranged in a variety of solutions to facilitate different convivial situations.
In both areas, a system of light-filtering and blackout curtains makes for an even warmer and more welcoming ambiance which also improves the acoustics.
The suspended ceiling features fabric-coated sound-absorbing panels and electrified tracks fitted with architectural and decorative lights, the latter is from Pedrali’s collections.
The internal 400 sqm space is split into two areas, and the chosen Pedrali tables, seatings and lamps are arranged in a variety of solutions to facilitate different convivial situations.
In both areas, a system of light-filtering and blackout curtains makes for an even warmer and more welcoming ambiance which also improves the acoustics.
The suspended ceiling features fabric-coated sound-absorbing panels and electrified tracks fitted with architectural and decorative lights, the latter is from Pedrali’s collections.
The larger area is designed for informal moments of sharing and can also be used for calls or meetings with colleagues.
The hues chosen for the furniture in this space are soft terracotta, sage green and bleached ash that elegantly blend with the terracotta-coloured wainscoting in wood veneer. A more intimate area, separated from the rest by vertical, dynamically arranged wainscotting, grants privacy during formal lunches or for groups of visiting guests.
The hues chosen for the furniture in this space are soft terracotta, sage green and bleached ash that elegantly blend with the terracotta-coloured wainscoting in wood veneer. A more intimate area, separated from the rest by vertical, dynamically arranged wainscotting, grants privacy during formal lunches or for groups of visiting guests.
